Dormers are an excellent alternative if you want to add a little extra light or attic space to your home. Dormers provide various advantages, regardless of whether your attic or loft is used as a dwelling area or just for storage.
A perpendicular opening that emerges from a slanted roof and is typically used to light a bedroom is known as a dormer. French Architect François Mansart is believed to be the first to design dormers in the 17th century.
Generally, dormers have gabled, hipped, flat, or one-slope roofs and are mounted on the face of the wall or high on the roof.
Dormer windows are also meant to increase the amount of space in your attic or loft, typically by 30 square feet. While there are many different types of dormers available, some are better suited to certain roof types.
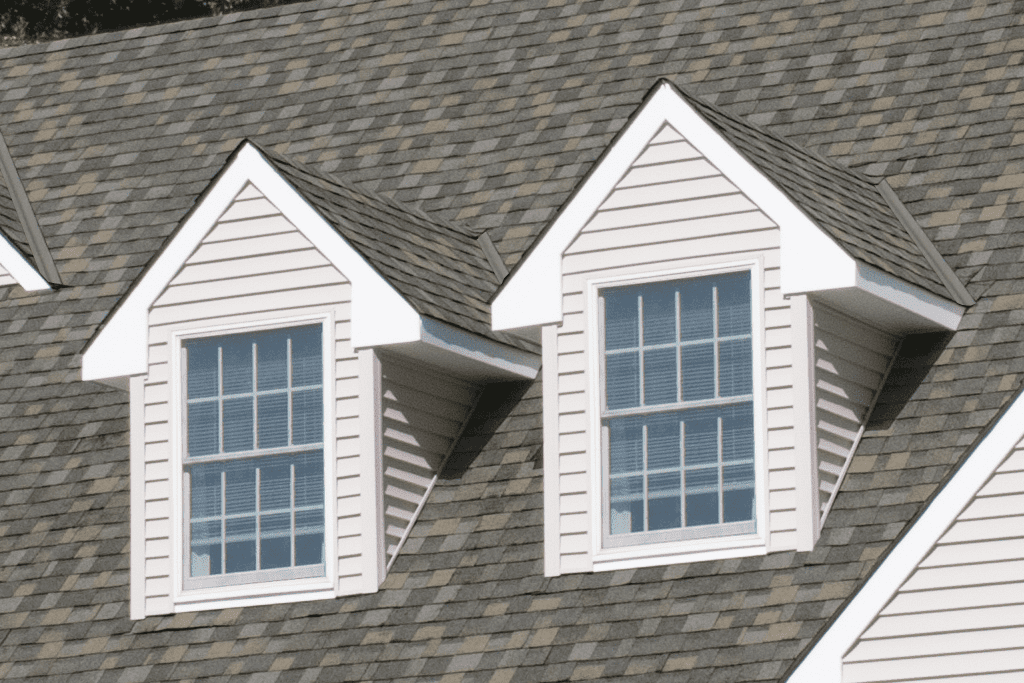
However, before you begin the installation, familiarise yourself with all about dormers: Pros and cons of installing one, different types of it, and what is the cost of installation?
Pros and Cons of Adding a Dormer
Dormer installation or any form of refurbishment can be costly. Whether you have a sloping or curving roof, dormers can be an effective and quick solution to increase the amount of room and square footage in your home.
Dormers are ideal for adding a little more space and natural light to a gloomy room, or for increasing the value of your property before selling.
Advantages
- Increase the amount of natural light
- Better ventilation
- Increase the amount of space
- Great view of the outside
- Aesthetic appeal to the structure of your house
- Increases the resale value of the house,
Disadvantages
- High maintenance cost
- Not suitable for all types of homes.
- Energy-inefficient
- Installation
What are the different types of dormers?
Read on to learn more about the numerous sorts of dormers that you can add to your house, whether you’re seeking more storage space or a nice sneak peek spot to get a better view of the outside.
Based on the type of roof
Hip roof dormer
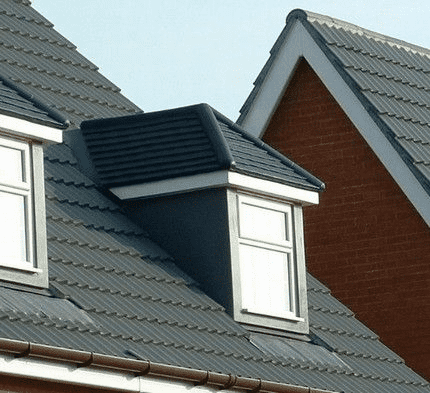
Not unexpectedly, hipped dormers are frequently found on houses with a hipped main roof. Hip or hipped roof dormers have a roof made out of three slanting planes. The planes that are on either side of the frame are connected by a ridge. The hipped roof has no further vertical sides or gables and usually has a gradual slope.
You can even customize a hipped roof dormer, as some hipped dormers also have two trapezoidal and two triangular sides but it depends.
Hip roofs are less popular than gabled roofs because they are more difficult to create due to the complicated system of rafters or trusses required. They can, however, be built with a variety of plan shapes, such as a rectangular plan with four faces. Therefore, they’re used in places where gabled roofs aren’t feasible.
The downside of choosing a hipped roof dormer is that they’re difficult to ventilate and keep clean, and like a gable with a window, they don’t let in a lot of natural light.
Did you know?
If you reside in a hurricane-prone area, these roof styles are more appropriate for your home. This is due to its self-bracing and requires significantly less diagonal bracing than most other forms of dormers.
Flat roof dormer
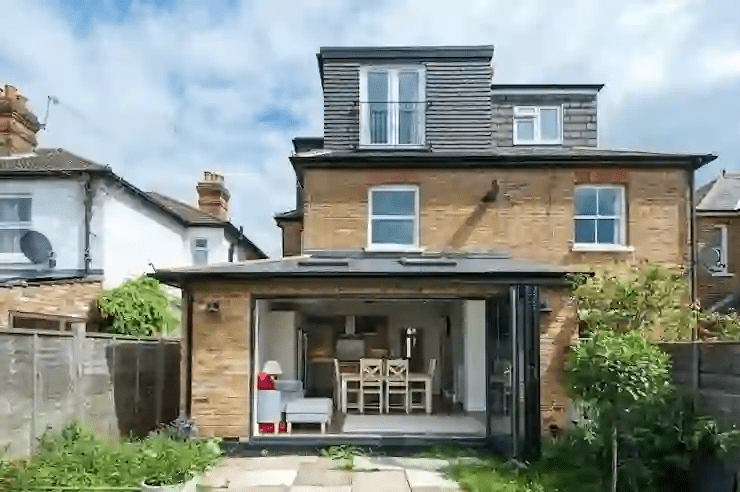
Flat dormers make the most of the roof’s slope, which is why they’re so popular for use on the backside of houses.
Flat dormers either extend towards the back or beneath the roof’s slope. Overall a flat dormer provides your house with a minimalist and simple style, as it is a single horizontally-oriented flat plane.
However, as it is a flat horizontal surface, it does not shed rainwater or snow. Therefore, leaks are more likely as a result of this. There is no natural drainage system, so experts often recommend the use of PVC with high-quality membranes to cover the roof, in order to prevent water leaks.
Shed dormer
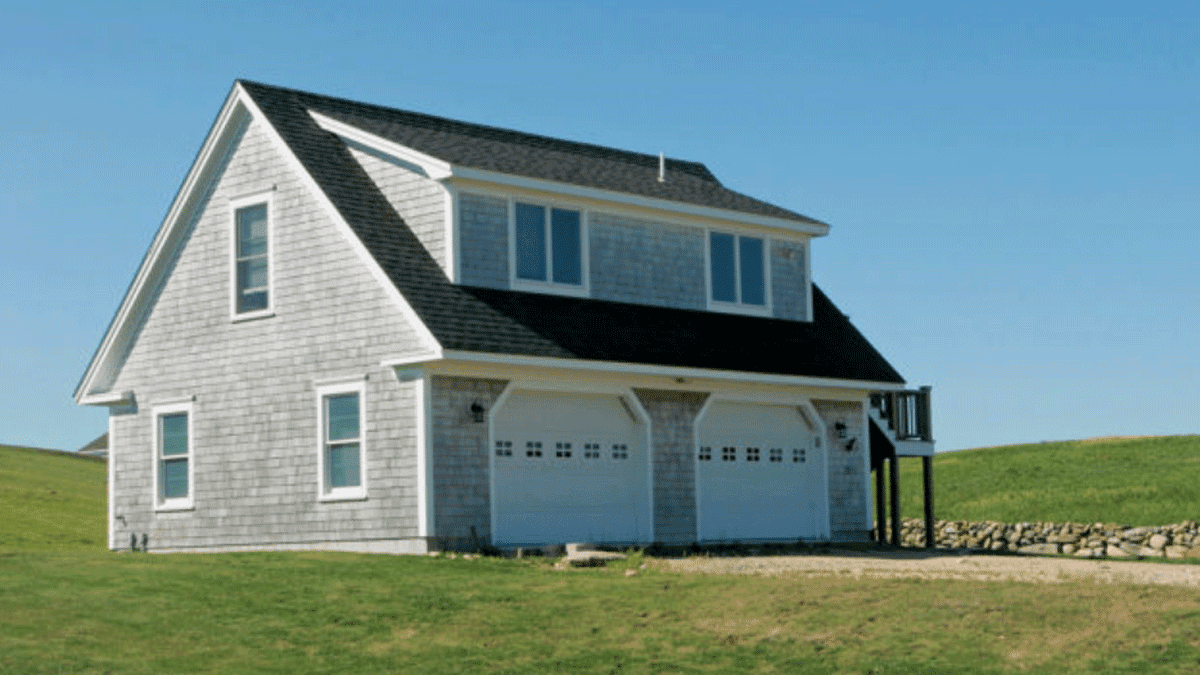
While gabled dormers are more frequent, shed dormers are designed to provide the headroom with a greater attic space to work with.
Shed dormers are usually horizontally scaled and cover a considerable amount of a roof to make an attic more useful. They can be an extension of the wall below or an object set on the roof, just like other dormer kinds.
Shed dormers also have a single flat roof. The roof follows the same slope as the dormer, but at a more progressive slant. In general, a shed dormer is appropriate for a one-and-a-half-story house with an 8-in-12 or steeper roof pitch.
Because the roof pitch is less than the roof, the shed dormer requires a different roof covering. This raises overall costs and makes the project controversial among homeowners. However, it lacks a hip or peak and isn’t rounded at all. This lowers the cost of building while increasing the amount of space beneath it.
Based on shape
Pedimented
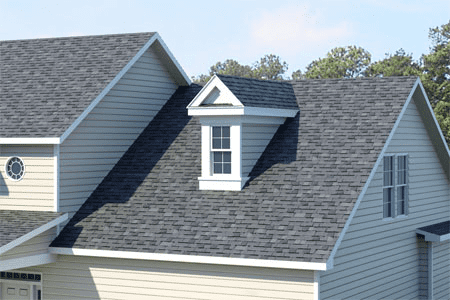
Pediment dormers are prevalent in American homes and are supported from below by posts or pillars. They feature a dramatic aesthetic that works well with traditional home designs.
The majority of dormers are placed on the roof of a house, however, the pediment dormer extends beyond the roof. They feature a dramatic aesthetic that works well with traditional home designs. If you’re designing a home with a more current or contemporary aesthetic, things will look out of place.
The main purpose of the pediment dormer is to give shelter. They’re commonly used to provide shade over entryways, roads, patios, and porches.
However, pedimented dormers are costly to construct as they require expensive materials.
Pyramidal
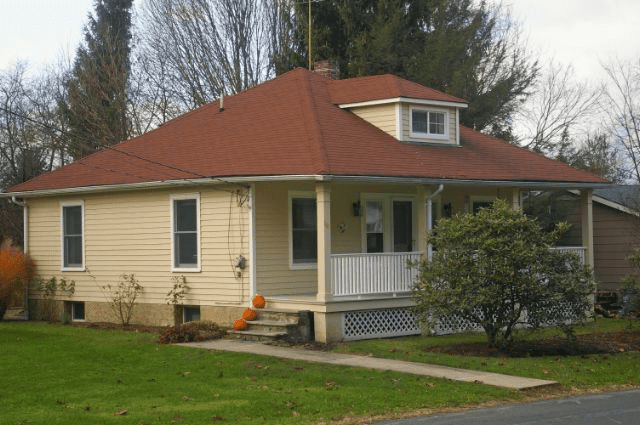
In terms of how your dormer projects from the home, you have a variety of options. Many variants of the design, as we’ve seen, face directly outward.
A pyramidal dormer differs from other dormers in that its “front” is at a 45-degree angle, and is in a pyramidal shape. As a result, if you have a windowed pyramidal dormer, you will have the benefit of having a window pointing out from this top in each direction, providing you with a wider perspective.
Pyramidal dormers extend from the main roof of the house and form a structure like a pyramid that has four sides to it. The most typical location for them is at the top of the home to increase the quantity of light that enters. Additionally, even though windows generally allow two side views, pyramidal dormers allow you to see 360 degrees.
A pyramidal dormer, which is more functional and appealing than skylights, can be installed by experienced roofers.
A pyramidal-shaped dormer is considered better than a flat roof dormer, as it helps to decrease snow buildup by allowing water to drain off more rapidly.
Recessed/Inset
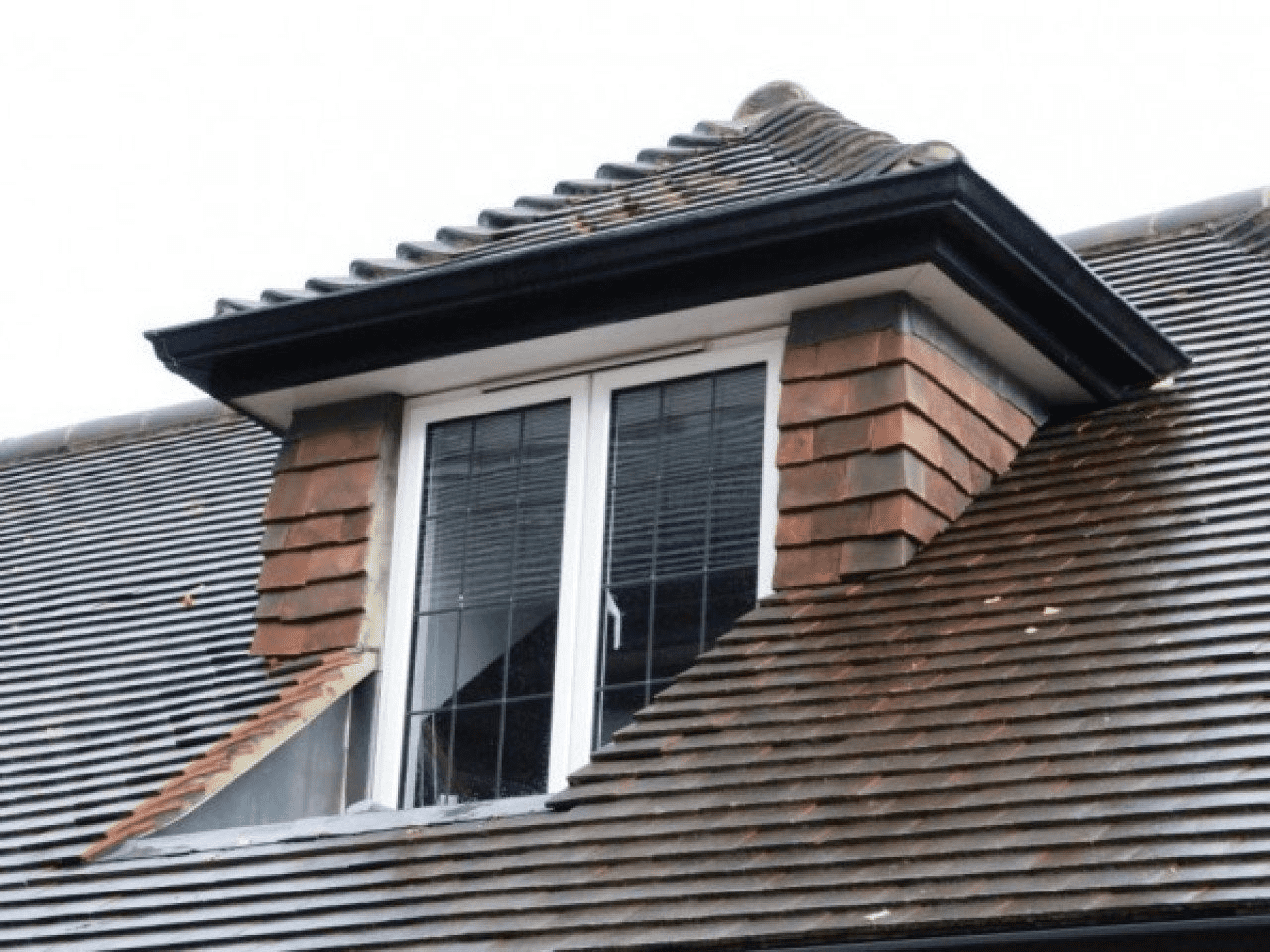
Source: Pinterest.com
The recessed or inset dormer differs significantly from the more conventional gabled dormer, which has sidewalls that protrude out and above the roof.
To compensate for this structural choice, they are built with a flat roofing piece in front of the window. An inset or recessed dormer is built into the roof rather than on top of it.
This type of dormer allows for larger windows than would otherwise be possible. You can also add a balcony to the structure to improve the overall look of the space.
They’re frequently put up for the aesthetic appeal and natural light they provide. Because the inset roof dormer is so small, it’s simple to construct and inexpensive to purchase.
However, if you live in a place where it rains frequently it’s recommended that you don’t choose this type of dormer style.
However, Inset dormer windows are not that practical to the eye as they do not add to the interior space, instead, during construction, they occupy a bit of the indoor space.
Polygonal
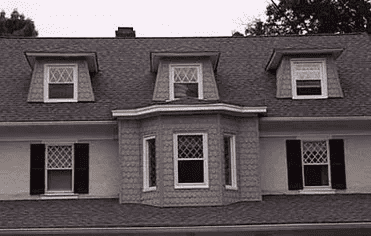
Polygonal dormers resemble the shape of octagons, except they lack the back three sides. They have a fantastic view because they gaze out in five different directions. The lower roof’s polygonal dormer pairs with smaller hip-roof dormers with slanting sides on this house.
Polygonal dormers have at least five walls and peek out from three or more sides. They give the classic dormer a modern twist while also providing a great view of the property. These half-tower dormers appear to be coming from the side of a home.
A polygonal dormer with windows on all five outward sides can add even more light to your home.
Bonneted
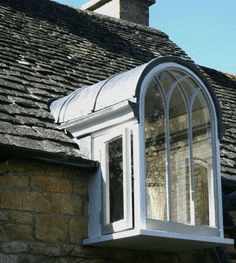
This form of arched roof dormer, also known as a segmental dormer, is typically found in Victorian houses. They are mostly designed for increased looks rather than functionality.
A dormer with a semicircular roof line and an arched window is known as a bonneted dormer.
Segment/scheme
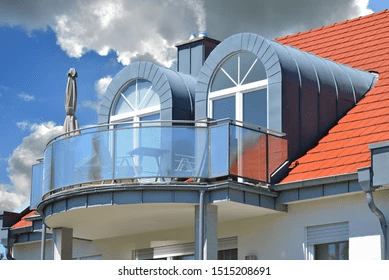
Split bow dormers, also known as Scheme Bow dormers, are similar to bow dormers in terms of appearance but feature a lower curving roof. They still have a twisted top, but the curve is usually low and flat.
Unlike ordinary bow dormers, the roof of a member bow dormer does not stretch all the way around to 180 degrees.
If you desire twisted dormer windows but don’t like the look of conventional bands, member dormers are an excellent option.
Member dormers provide a gentler breeze while yet allowing for a wide window and additional interior space. Intricate and decorative patterns are more advanced in member dormers than in other types of dormers.
Based on the type of gable
Gable fronted
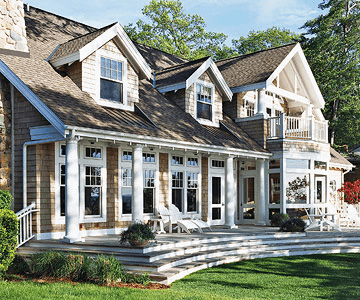
The most prevalent type of dormer is the gable-faced dormer, often known as a gabled dormer. A modest pitched roof with two sloping planes adorns the dormer.
The slope of a gable roof is usually 30 degrees from the horizontal, making it relatively easy to add rooms to a house that was not constructed with them in mind. It also gives you greater headroom than a pitched roof. Dormers with gable fronts have https://www.homedit.com/gable-window-vs-dormer-window/.
They aren’t the most opulent architectural designs, but they have become increasingly popular as a way to add light, symmetry, and space to a home. They serve a basic purpose: to direct water away from the windows and down the sides. Flooding, leaks, and structural damage to dwellings can all be avoided using this method.
Colonial Revival and Gothic Revival structures, as well as French Eclectic houses, have gabled dormers.
Flared gable
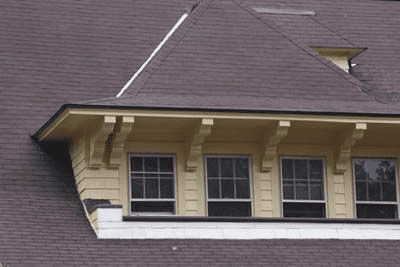
This is essentially a gabled dormer, but the roof extends out in the same way that a house’s main roof does to enable a porch or addition. If you are planning to add a dormer where it would face the sun directly, it’s always better to choose this type, as it helps cover the windows. The roof’s overhang is supported by intricate corbels.
The roof of a Flared Gable Dormer is 40 degrees from horizontal, although it is significantly wider than a conventional Gable Dormer.
Nantucket
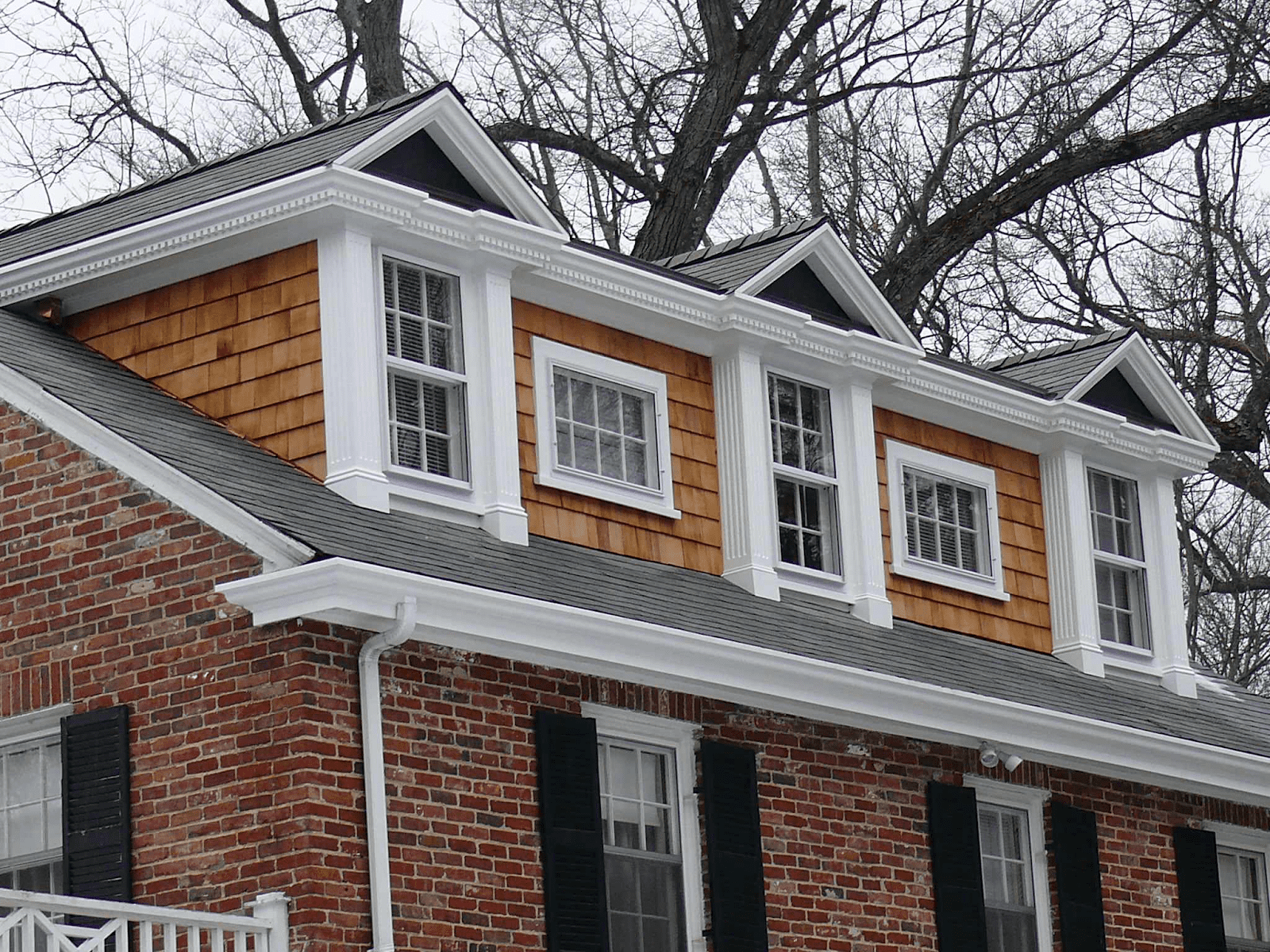
The largest form of dormer is probably this one. The construction is divided into three sections, the outer two of which are gable dormers. A shed dormer links the two gable dormers in the central part.
In a Nantucket style dormer, a shed dormer is combined with two doghouses to make it more attractive and aesthetic. This is because a shed dormer alone seems to be “too-boxy” by many people.
Lucarne
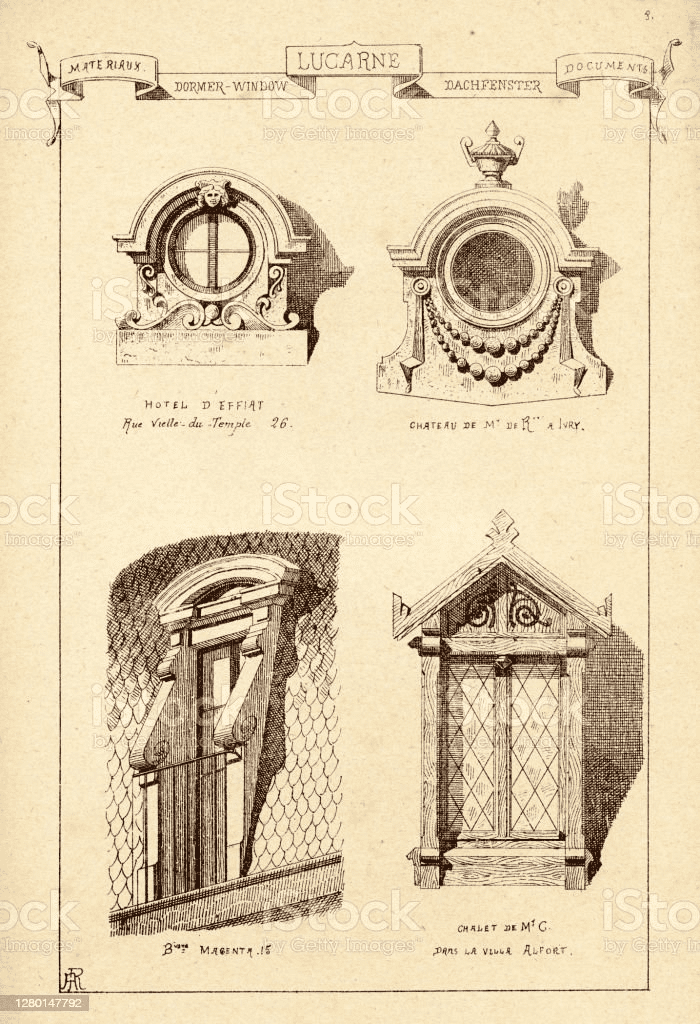
The original French term lucarne refers to a dormer window inserted into the midst of a roof, but it can also refer to a facade lucarne with the lucarne’s gable aligned with the wall’s face. In British use, this basic connotation is preserved, especially for small windows into an uninhabited attic or spire rooms. Nikolaus Pevsner defines it as, “A little gabled opening in a roof or spire”.
On the slope of a Gothic spire, this sort of dormer is common. These gable-fronted dormers are usually thin.
According to Encyclopedia, “To illuminate a volume within a pitched roof, an elliptical, rectangular, segmental-headed, or semicircular-headed window is used.”
Based on the design
Wall dormers
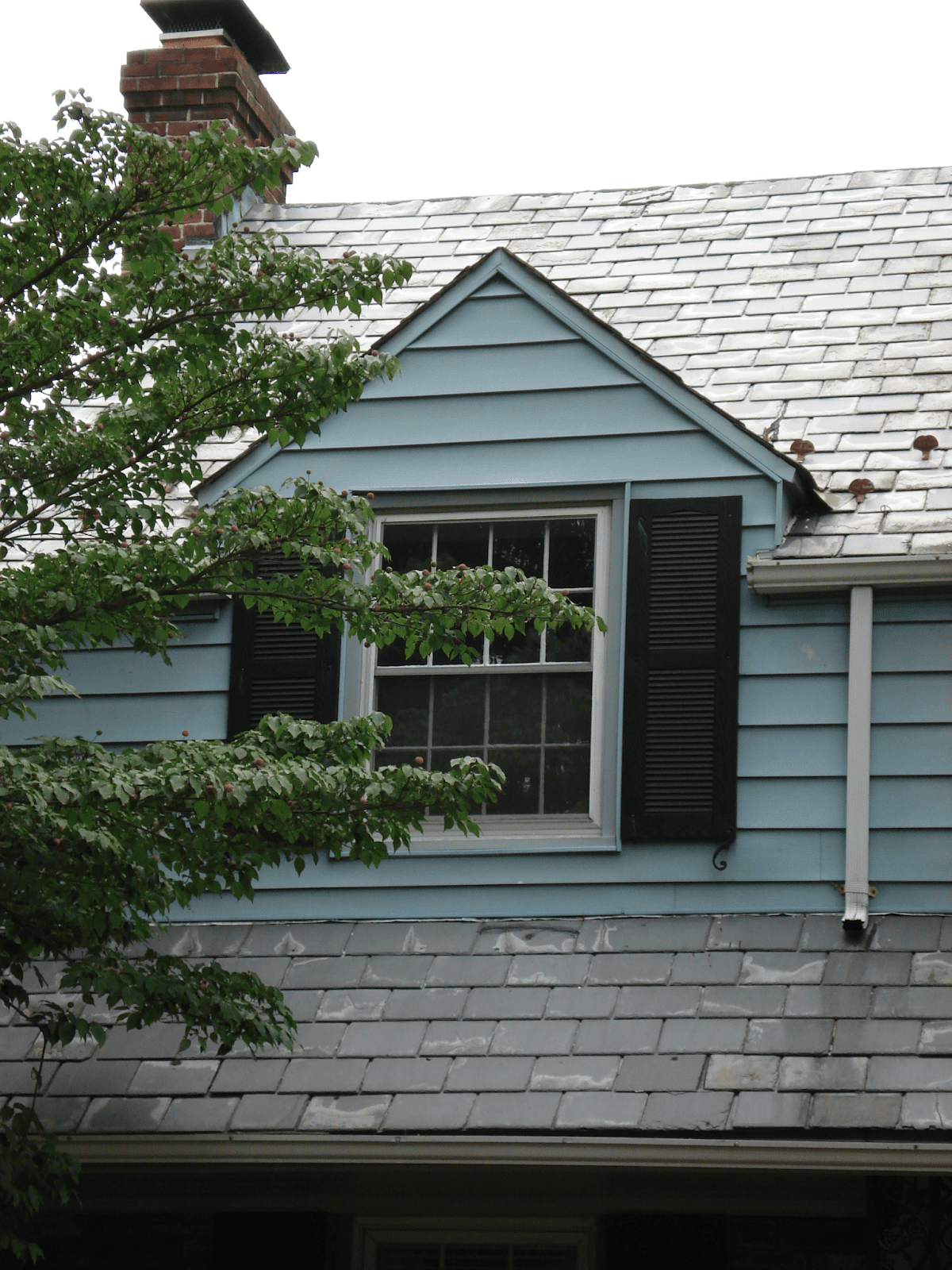
In tiny early structures, wall dormers are very common. The revival styles that evolved in the nineteenth-century structures featured structures with wall dormers.
The plane of the wall of the house is merged with the plane of the dormer, making it on the same level. They’re basically an extension of the wall all the way up to the roof. As a result, they resemble a vertically projecting wall piece rather than a roof component.
The height of the wall dormer differs depending on whether it is projected from a single room or numerous stories.
Because they don’t provide much aesthetic value to the house, they aren’t very common dormer kinds. Larger windows with loads of natural light are often preferred in modern homes. Wall dormers can be seen in a variety of architectural styles, such as Gothic Revival, Romanesque, and Mission.
Arched top/Barrel
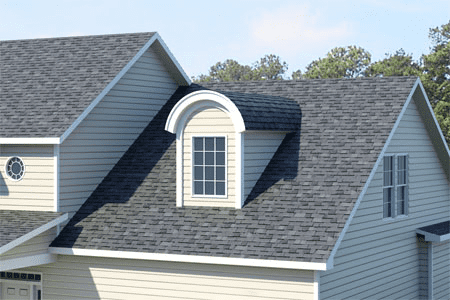
Dormers with arched tops are commonly associated with French architectural forms. Barrel or arched roof dormers are typically created for aesthetic reasons rather than for any specific function or usage.
The arched or rounded top adds a subtle contrast to most sloped roofs’ mainly straight, harsh lines. Because of how it separates the roof from the building below, it’s also known as a segmental roof dormer.
Although such a type of dormer is smaller in size than other dormers, it allows quite a lot of light to enter through it, brightening your room. Arched dormers are more costly to build when compared to gable or flat roof, as they are rare and thus hard to find.
Eyebrow
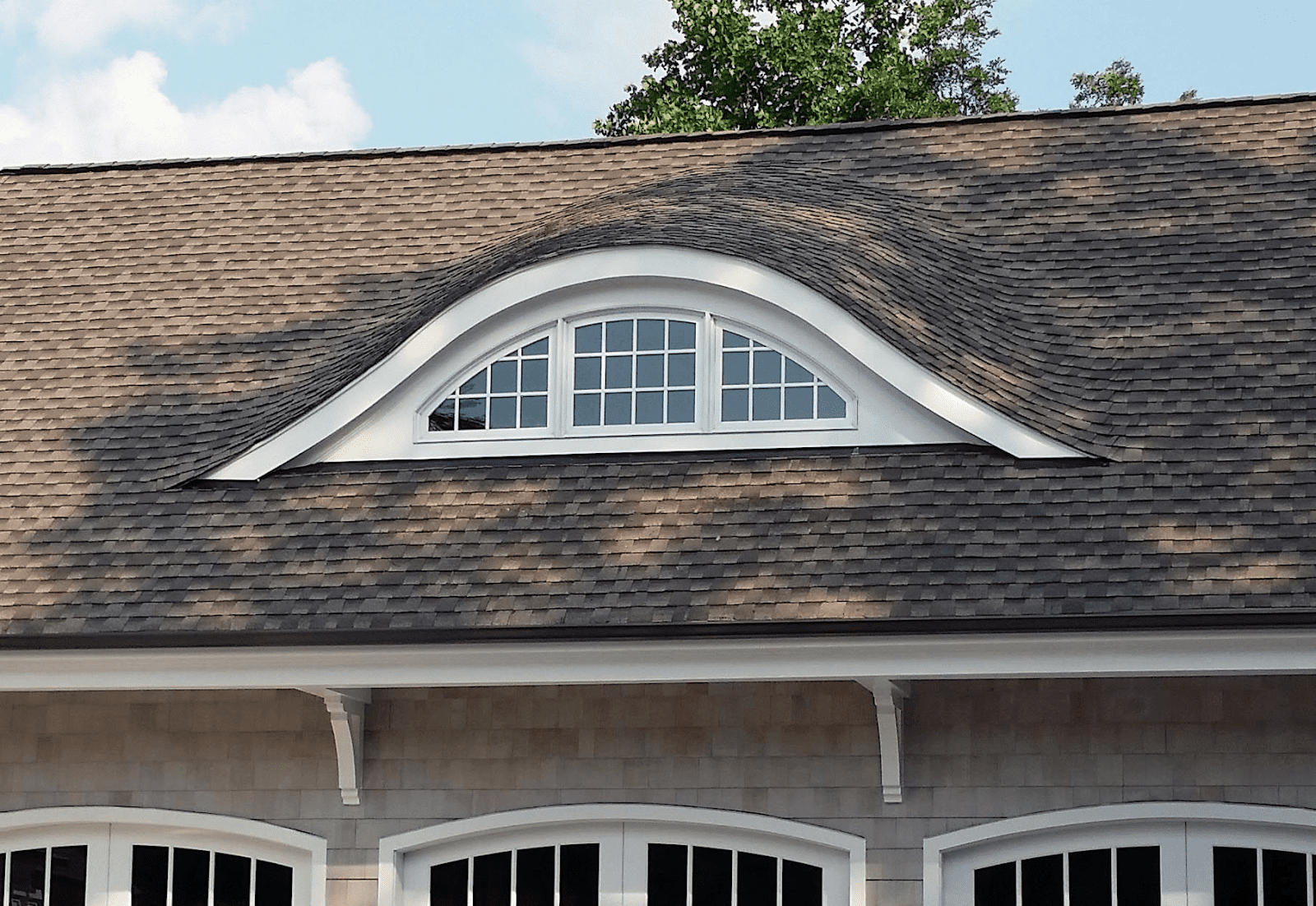
The phrase “eyebrow” refers to an arch that looks like our eyebrows, which is why it’s also referred to as a ‘curved-back roof’ or ‘rounded gable top’.
Additionally, the glazing windows of the eyebrow style dormer look quite stunning and pleasing. They provide huge houses with some character by breaking up the monotony of flat internal ceilings and rectangular, linear roofs.
According to most experts, sashes, whether fixed or hinged, should be created simultaneously as the eyelid dormer. As the design of an eyebrow-style dormer is quite unique, it becomes mandatory to go through different methods of roofing and framing the structure. Therefore, it is costly to construct and install one.
As an eyelid dormer looks like a window, it is rather considered a regular window than a dormer. From lofty half-rounds to Richardsonian sine curves, the eyebrow dormer can come in various sizes and designs.
Blind/False
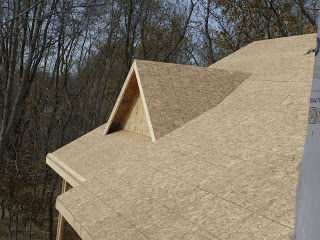
These dormers are only intended to improve a building’s looks and are not accessible from the inside. These false dormers can, in reality, be an afterthought.
A dormer that is just visible from the outside; provides no light and may have no interior space. Often utilized to give a building a more appealing appearance.
Link dormer
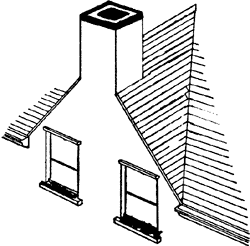
There are two sorts of link dormers: one that links one area of the roof to another and the other that houses the chimney. The latter is comparable to a wall dormer but includes a chimney.
However, this sort of dormer is frequently constructed around a chimney. It might stand alone, but it’s more typically used to support a window or two for a room on the second story.
It is a great technique to shed rainfall around the chimneys on a large roof while simultaneously being an architectural highlight.
On simple chimney stacks, the chimney cricket serves the same purpose.
Mansard dormer
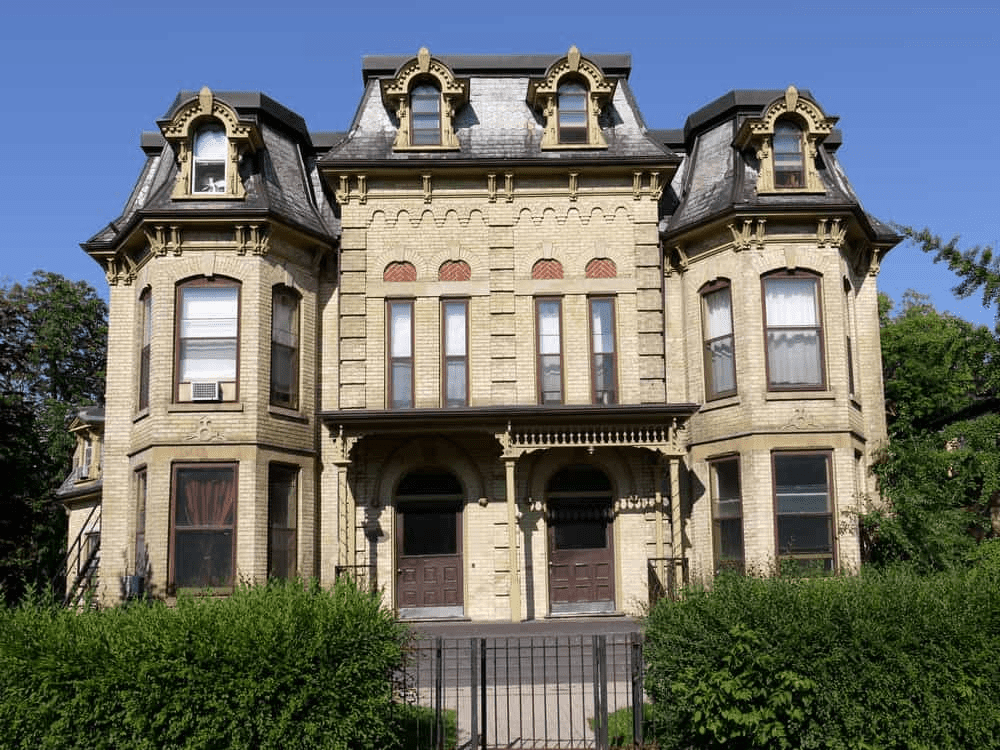
Francois Mansart opted to add windows to the traditional gambrel roof and make all of the sides steeper. The Mansard roof dormer gained popularity as a result of this.
Mansard roofs were a must-have feature in old Victorian homes, but they may now be found on newer structures as well.
Mansard dormer loft conversions are built all along the roof plane extending from it, thereby it has different levels in the structure. They provide maximum space and head height, and they’re particularly popular in London, where they can be seen on terraced and historic buildings all across the city.
Doghouse dormer
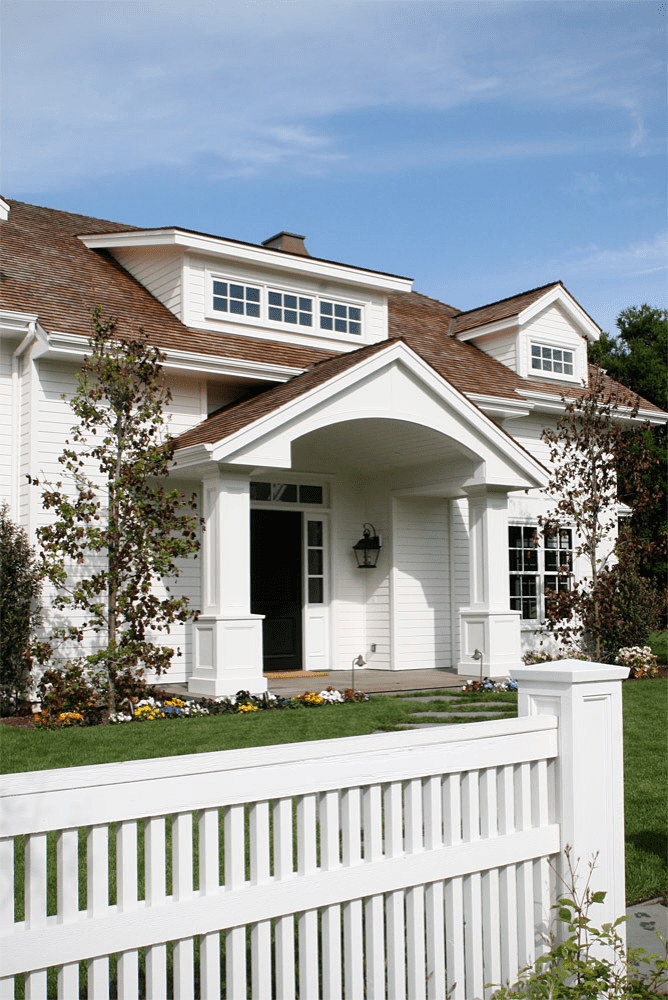
Because they are formed like a doghouse with a gable roof, little dormers are commonly referred to as “doghouse dormers.”
In short, a dormer window with sidewalls and a gable roof extending from the main roof is known as a dog house dormer.
They must be constructed such that they do not leak water, but air leakage is not a serious worry. A few air leaks will not hurt anything because attics are supposed to have appropriate fresh-air ventilation.
What type/style of house is suitable for an addition of a dormer?
Certain design elements are more prevalent in particular home styles. It’s the nature of incorporating dormers into the house design schemes to which they’re most suited, as well as when certain trends collided.
Dormitory
It should come as no surprise if you find dorms with attic spaces that can be converted into additional bedrooms. Dormers may have constructed a larger residence in the past to accommodate individuals.
Bathroom space
A dormer roof can be used for bathing spaces as well as sleeping rooms. Because bathrooms require enough headroom for standing, the dormer can be added over the sink, toilet, or even the bathtub. As a result, the areas can be converted into an extra bathroom for your home.
Window addition
The amount of light and ventilation are not usually as expected. The windows on a dormer roof can be matched to the house’s other windows.
You can also add colored glasses and various shapes to your regular dormer to make it look more pleasant and different from a regular dormer. Another advantage of windows is that they can be fixed or customized to control ventilation.
Cost of adding a dormer
According to HomeAdvisor, professional dormer installation normally costs between $2,500 and $20,000, or around $115 per square foot. The cost of a smaller renovation, such as adding a window dormer, is around $4,000. Larger renovations, such as adding a bathroom dormer, cost around $24,000.
However, the cost would vary depending on which type of dormer you choose to install in your house. .
![Pros and Cons of Wall-Mounted Faucets : [Includes Buying Guide] Pros and Cons of Wall-Mounted Faucets : [Includes Buying Guide]](https://houseadorable.com/wp-content/uploads/2023/02/s-l1600-250x250.jpg)
![Vaulted Ceiling vs. Cathedral Ceiling [A Complete Analysis] Vaulted Ceiling vs. Cathedral Ceiling [A Complete Analysis]](https://houseadorable.com/wp-content/uploads/2022/08/vaulted-scaled.jpg)
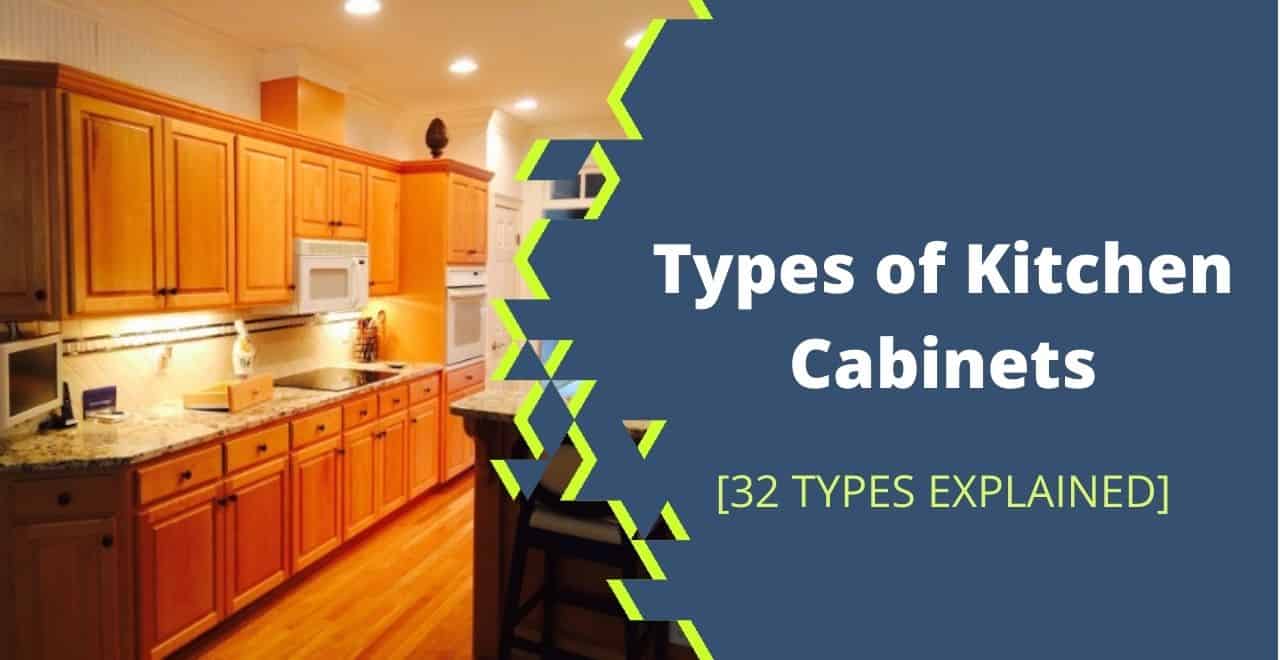

![How To Hang Cutting Boards On Wall? [6 Methods Explained] How To Hang Cutting Boards On Wall? [6 Methods Explained]](https://houseadorable.com/wp-content/uploads/2023/02/331028217_9078359202182077_2095318070623167866_n-250x250.jpg)
![Should Wall Color Match Kitchen Cabinets? [Tips+Tricks Included] Should Wall Color Match Kitchen Cabinets? [Tips+Tricks Included]](https://houseadorable.com/wp-content/uploads/2022/09/kitchen.jpg)
![17 Types of Soap Dispensers Explained [Commercial + Household] 17 Types of Soap Dispensers Explained [Commercial + Household]](https://houseadorable.com/wp-content/uploads/2022/02/soap-dispenser.png)
![Kitchen Cabinet Standard Sizes & Dimensions [A Complete Guide] Kitchen Cabinet Standard Sizes & Dimensions [A Complete Guide]](https://houseadorable.com/wp-content/uploads/2022/10/kitchen-cabine.jpg)