Kitchen cabinets are available in varying heights, widths, and depths. When doing a home-based or commercial kitchen design, knowing the correct kitchen cabinet dimensions that fit best in your kitchen is a key aspect to consider.
Inaccurate sizes and dimensions can result in space wastage and a dysfunctional kitchen overall. On the other hand, correct sizing allows you to maximize storage and eases access to anything in the kitchen.
However, the most crucial thing here is;
Every inch matters!
So, what kitchen cabinet sizes are standard? Here is an in-depth sizing guide for kitchen wall, tall, and base cabinets.
JUMP TO: Wall Cabinet Dimension | Tall Cabinet Dimension | Base Cabinet Dimension | Toe-Kick Dimension |
Key Take Away
- The correct wall cabinet size is determined by the height of the kitchen’s ceiling.
- For example, a standard 8-feet high kitchen with a 12-inch soffit will require wall cabinets that are 30-inch high.
- Likewise, an 8-feet kitchen with crown molding is suitable for 36-inch high wall cabinets.
Wall Cabinets Dimensions
This kitchen cabinet is mounted to the wall above the counters using studs. Most people use them to store lightweight kitchenware and kitchen supplies.
Wall cabinets are at eye level, and they are the most commonly used. As such, they determine your kitchen’s tone.
So, what are their dimensions?
| Dimensions | Measures |
| Standard widths | 9-48 inches |
| Standard heights | 12-42 inches |
| Standard depths | 12, 15, 18, 24 inches |
Wall Cabinet Height
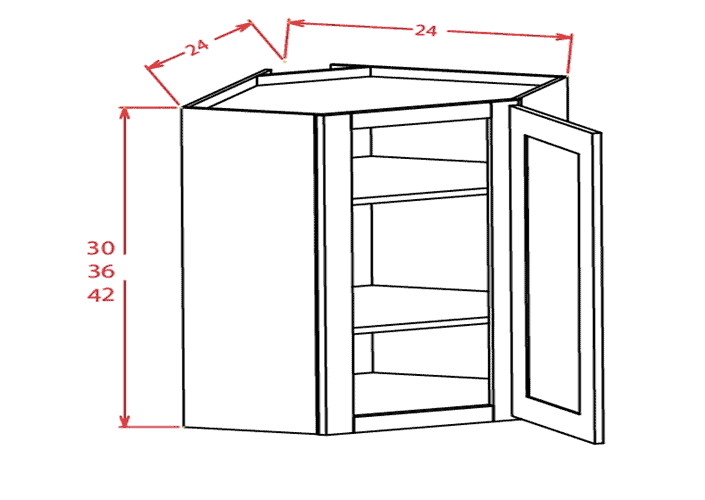
Source: cabinetcorp.com
The wall cabinets of a standard kitchen are 30, 36, or 42 inches tall, with the space above fitted with soffits.
30 and 36-inches high cabinets often come with two adjustable shelves, while 42-inch tall cabinets have three shelves.
But if you want your kitchen cabinet to run all the way to the ceiling, consider a height of 48 inches.
If you want wall cabinets that fit neatly over the refrigerator, a 12-inch or 15-inch cabinet height is ideal. The top of the cabinet attaches to the ceiling, and there’s a narrow space left between the fridge and the cabinet’s bottom.
Wall Cabinet Depth
The depth of typical wall cabinets is 12 inches. This depth is perfect as it balances the workable countertop space beneath the kitchen cabinet and the storage space inside them.
Besides, cabinets with a shallower depth are safer to attach to the walls. Deep wall cabinets can easily tear out of the walls, especially when overloaded with kitchen supplies or utensils.
Mostly, 24 inches is the maximum depth for kitchen wall cabinets. It should never exceed the depth of the base cabinets.
The recommended wall cabinets above the oven or microwave depth are 15 to 18 inches.
Since most refrigerators have a depth of 24 to 36 inches, the wall cabinets above them should be equally deep. So, the standard depth above the refrigerator cabinets is 24 inches. These cabinets need a refrigerator panel or a wall on the side to mount on to support their weight.
Wall Cabinet Width
Wall cabinet widths vary in multiples of three from 9 inches to 36 inches.
The most common width is a 30-inch single or double-door wall cabinet, as it offers a great proportion for most storage needs.
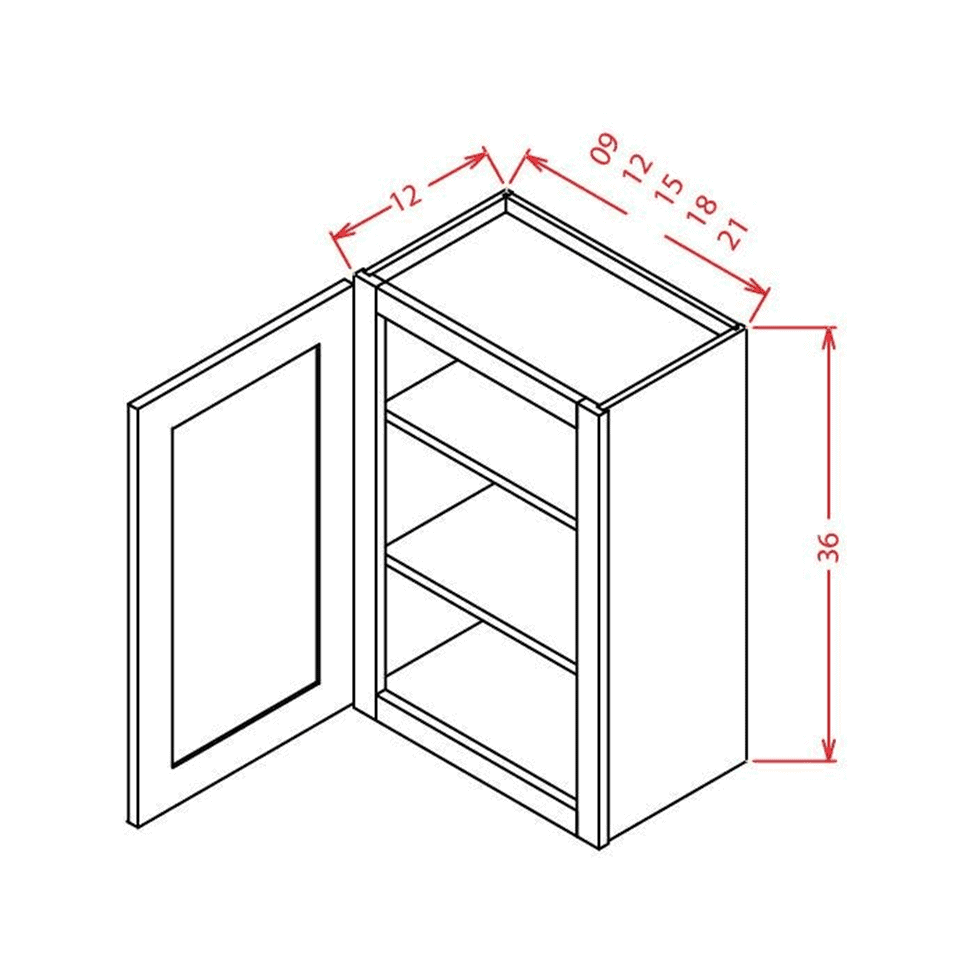
Source:primecabinetry.com
In most cases, wall cabinets with a width of 9 to 21 inches feature a single door, while those of 24 to 36 inches have double doors.
Tall Cabinets Dimensions
Tall cabinets extend from the floor up to the ceiling. Their top aligns with the wall cabinet’s top. A tall kitchen cabinet is often installed alongside the refrigerator in an alcove.
Tall cabinets are sometimes referred to as utility cabinets or pantry cabinets.
The tall cabinet standard sizes are
| Dimensions | Measures |
| Height | 84 or 96 inches |
| Width | 12, 24, or 36 inches |
| Depth | 12 or 24 inches |
Tall Cabinet Height
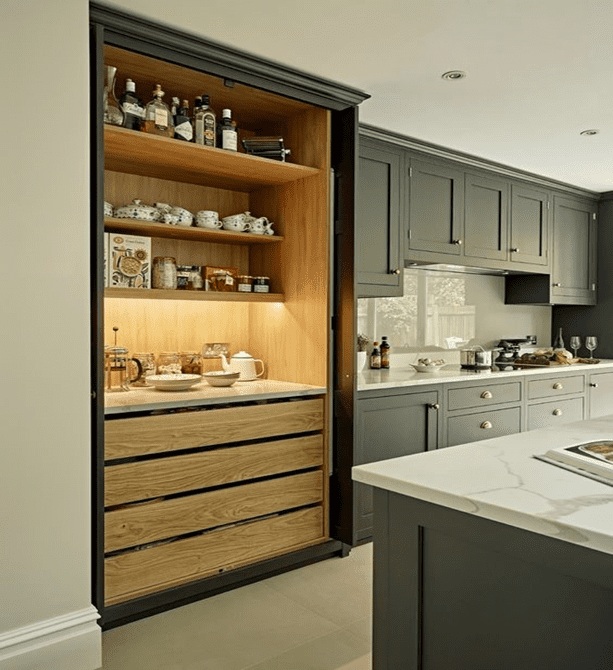
Source: housing.com
These cabinets come in three typical heights: 84, 90, and 96 inches.
A 96-inch tall cabinet begins on the floor and ends on the ceiling in a standard 8-foot kitchen. But an 84-inch tall cabinet starts from the floor to the level of the surrounding wall cabinets.
Tall cabinets are often divided into two parts. The bottom half measures 54 inches high, the door 49.5 inches, and the toe kick 4.5 inches.
The top half has varying heights of 30, 36, or 42 inches.
Tall Cabinet Depth
Tall kitchen cabinets are available in depths of 12 or 24 inches. The 12-inch cabinets are best for storing canned items, while the 24-inch varieties are great for storing utilities such as mops, appliances, and brooms.
Consider slider and pull-out hardware if you want better and greater functionality from your 24-inch deep cabinets.
Tall Cabinet Width
Tall kitchen cabinets are available in 12, 24, and 36 inches.
- 12- inch: These narrow pantry cabinets can fit in neglected spaces. They can hold significant amounts of food when equipped with storage accessories.
- 24-inch: These models fall in the middle and are common in many homes.
- 36-inch: These pantry cabinets are wider and ideal if you want pull-outs or more storage on the cabinet doors.
Base Cabinet Dimensions
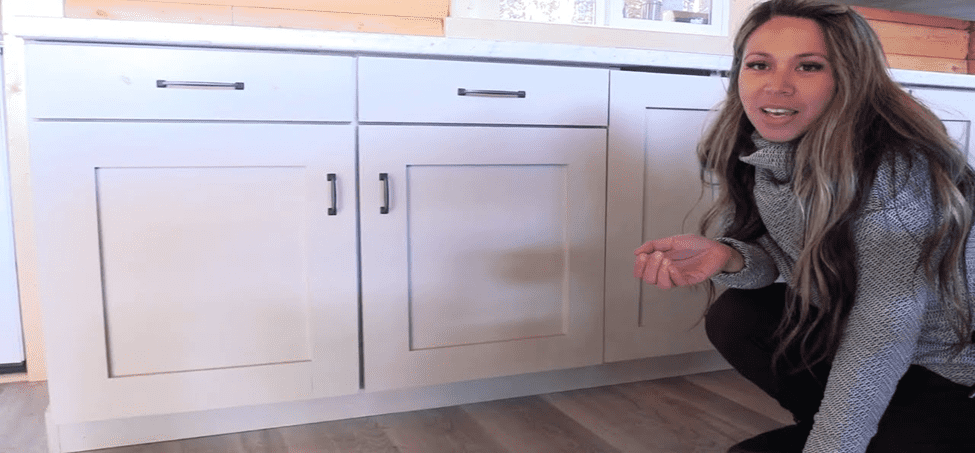
Source: Youtube.com
When installed directly on the floor, base cabinets support the most weight in the kitchen. They form a foundation for countertops, sinks, and common kitchen appliances such as dishwashers. Besides, you can store pots and pans in them.
For these reasons, base cabinets are the most expensive among all other kitchen cabinets. Most traditional base cabinets have a bank of drawers or one drawer on top and shelves underneath.
When designing or remodeling your kitchen, start with the base kitchen cabinet. They provide a platform for the most used kitchen workstations (stove, sink, and refrigerator) and are a base for which everything else in the kitchen is aligned.
Kitchen base cabinets are available in the following dimensions:
| Kitchen Base Cabinet Dimensions | Standard Sizes |
| Depth without countertop | 24 inches |
| Depth plus countertop | 25 to 26 inches |
| Height with no countertop | 34 ½ inches |
| Height plus countertop | 35 to 36 inches |
| Standard widths | 12, 18, 24, 30, 33, 36, 48 inches |
Standard Base Cabinet Sizes
The standard base cabinet sizes are as follows:
- Height: The cabinets themselves measure 36 inches and 34.5 inches high, with or without countertops, respectively. The door is 24 inches, the top drawer is 6 inches, and the toe kick is 4.5 inches.
- Width: Base cabinet widths are available in multiples of three. They start from 6 inches to 42 inches, depending on the cabinet usage.
- Depth: A standard base kitchen cabinet has a depth of 24 inches without the countertop. If you want to add a countertop, provide an allowance of one to two inches.
Lazy Susan Base Cabinet Sizes
A lazy susan is the best option if you’re looking for a cabinet to occupy a corner of your kitchen. This L-shaped kitchen cabinet has one shelf inside. Besides, it has two turntables to allow you to store larger cooking utensils and for easy access.
Height: A standard lazy susan has a height of 34.5 inches, similar to base kitchen cabinets. A 33-inch cabinet has 9 inches of bi-fold doors, while the doors of a 36-inch one measure 12 inches. Full-height doors are 30 inches high.
Width: These kitchen cabinets measure between 33 and 36 inches wide.
Depth: A lazy susan cabinet is 24 inches deep.
Blind Corner Base Cabinet Sizes
Some kitchens cannot accommodate a lazy susan due to space unavailability or the plumbing layout. Either way, you don’t want to waste that small space in the corner.
Blind corner base cabinets come in handy if you want to utilize the spaces at the corners of your kitchen fully. Although half of the cabinet is hidden from view, modern technology has made these storage units amazing.
A contraption is installed into the blind corner base cabinet to make it a pull-out shelf. Better still, these magic corners come with multiple storage trays that pull out all simultaneously.
Height: These cabinets have a standard height of 34.5 inches and a 4.5-inch toe kick. The door is 24 inches high.
Width: A blind corner cabinet is 36 inches wide.
Depth: It has a depth of 24 inches.
Base Cabinet Height
The ideal height of kitchen base cabinets is 34 ½ inches high without a countertop and 35 to 36 inches with a countertop.
However, you can have exceptions made for disabled users and anyone else who needs a different height.
Important tip: You can increase the standard height of base cabinets using a custom box frame covered with molding and toe kick to make it unobtrusive.
Base Cabinet Depth
The standard depth of base cabinets, front to the wall, is 24 inches without a countertop and 25 to 26 inches with a countertop.
Base Cabinet Width
The standard widths of kitchen base cabinets are 9, 12, 18, 24, 30, 33, 36, and 48 inches. The variation comes because each cabinet is suited for specific uses.
| Width (Inches) | Cabinet Type |
| 9, 12, 18, 24 | These pull-outs or narrow rolling racks are perfect for storing spices or baking pans. |
| 30 | Features a single-basin sink |
| 33 | Offset sink/ double-basin sink |
| 36 | Double-basin sink |
| 48 | It is the largest base cabinet. Perfect for storing bulky kitchen appliances |
Toe kick dimensions
Base cabinets come with a toe kick in the storage space to make it comfortable to stand on the countertop while working. The ideal height for a toe kick is 4 ½ inches, while its depth is 2.9 inches.
Note: Increasing the toe kick height may slightly reduce the space inside the cabinet, but it does not compromise the overall use of the cabinet.
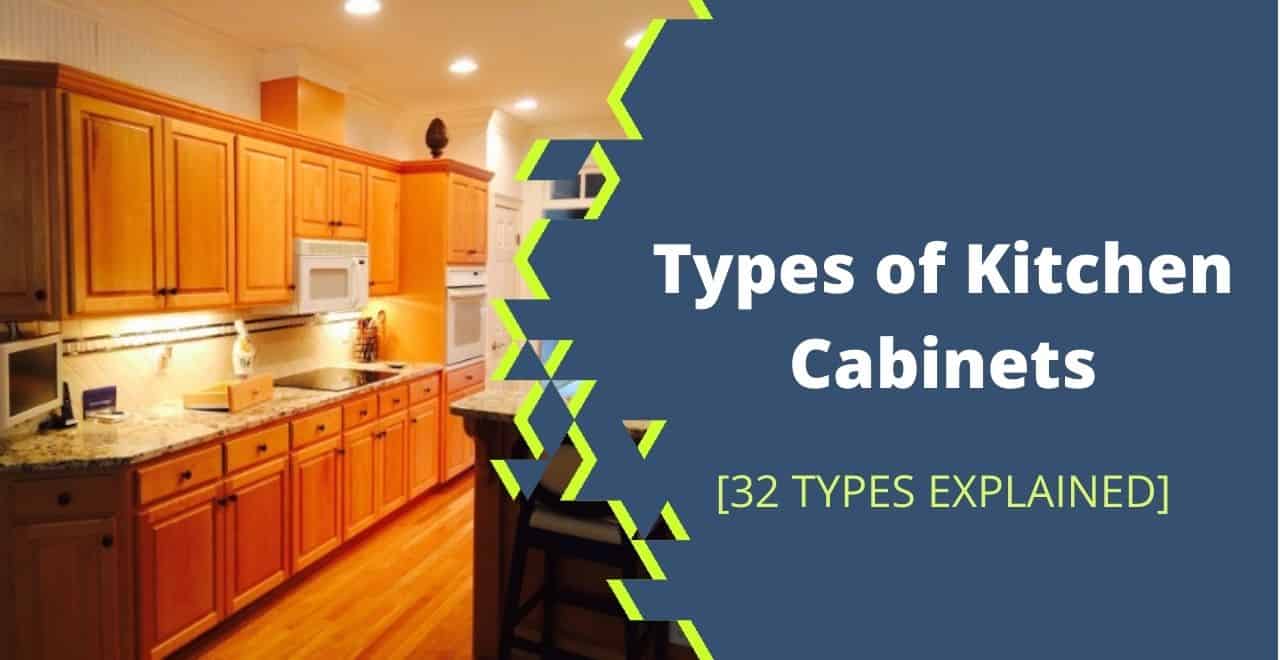
![36 Vs. 42 Kitchen Cabinets [7 Differences Explained] 36 Vs. 42 Kitchen Cabinets [7 Differences Explained]](https://houseadorable.com/wp-content/uploads/2022/10/cab.jpg)
![How Long Does it Take to Install Kitchen Cabinets? [Steps Explained] How Long Does it Take to Install Kitchen Cabinets? [Steps Explained]](https://houseadorable.com/wp-content/uploads/2022/07/kitchen-cabinet-installation.jpg)
![Pros and Cons of Wall-Mounted Faucets : [Includes Buying Guide] Pros and Cons of Wall-Mounted Faucets : [Includes Buying Guide]](https://houseadorable.com/wp-content/uploads/2023/02/s-l1600-250x250.jpg)
![How Much Does It Cost to Build a Kitchen Island? [Custom Made+DIY] How Much Does It Cost to Build a Kitchen Island? [Custom Made+DIY]](https://houseadorable.com/wp-content/uploads/2022/03/cost-of-kitchen-island.jpg)
![Should Wall Color Match Kitchen Cabinets? [Tips+Tricks Included] Should Wall Color Match Kitchen Cabinets? [Tips+Tricks Included]](https://houseadorable.com/wp-content/uploads/2022/09/kitchen.jpg)
![How to Choose Kitchen Cabinets [9 Important Tips Included] How to Choose Kitchen Cabinets [9 Important Tips Included]](https://houseadorable.com/wp-content/uploads/2022/10/kitchen.jpg)
![Kitchen Island Table Height [Explained With All Aspects] Kitchen Island Table Height [Explained With All Aspects]](https://houseadorable.com/wp-content/uploads/2022/03/kitchen-island-height.jpg)