Are You Considering Purchasing a New Kitchen Island or Building One Yourself? But Are Unsure of What Height It Should Be? Then, You’ve Come to The Correct Location. This Article Explores the Height and Dimensions of A Perfect Kitchen Island.
A kitchen island is a mobile cabinet that can completely transform your kitchen’s look. The typical kitchen island is rectangular and can be utilized for food service. Here, we’ll talk about ways you can make use of your kitchen island.
The selection of kitchen appliances takes up a lot of time for most people. However, most don’t pay attention to a few fundamental aspects. An excellent example of this is the height of a kitchen island. It is sometimes observed that the length is too high and other times it is low. Working with such a kitchen island is inconvenient in both circumstances.
Thus, it is essential to take some time and find what should be the ideal height of your kitchen island. You would be able to cook more quickly and efficiently with this. It also makes your kitchen interiors more organized and attractive.
What Is the Standard Kitchen Island Height?
Are you looking for the perfect kitchen table for your family? Which meets all the features and convenience you want, but you are wondering what should the height of it be.
Creating your kitchen design is an exciting yet challenging task. This will benefit your family and friends in the long run. So here we explain what you should keep in mind while designing your kitchen island.
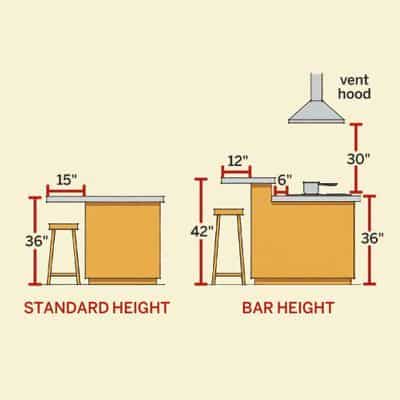
For Cooking and Food Preparation
In this case, the height of your kitchen island should be 36 inches for preparing food. The height of most bar stools and kitchen table chairs is compatible with this height that allows small children at home to go up and down without injury or difficulty.
Also, this dimension would create more space that feels like a home and not a bar (where the height of the counter is much greater).
Thus, your built-in kitchen island should be four feet by two feet at the very least. With 36 to 42 inches of clearance all the way around.
For Eating and Sitting
In this case, the best table height is 30 inches, whereas bar height tables are 42 inches. This bar height may be ideal and comfortable for interacting with guests. You can use the elevated area as a service area for food and drinks. Adding bar height to the kitchen island will also create a backsplash. And provide a superb location for extra electrical elements.
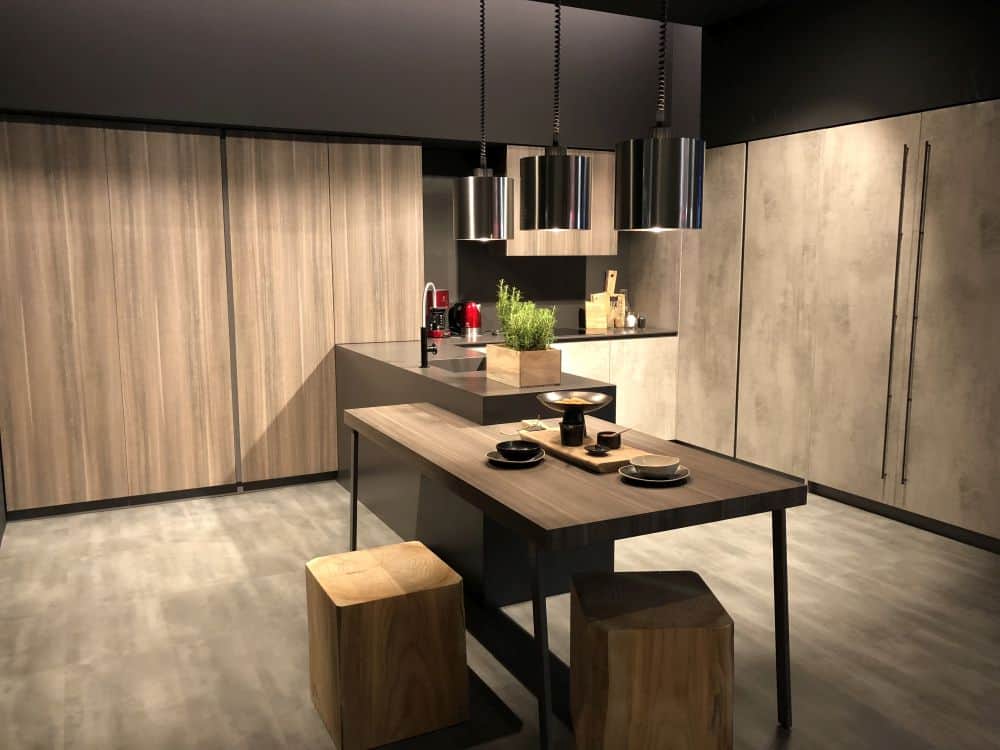
Here you will have to decide the height of the island based on the preferences of your family members.
Building a bar counter out of the kitchen table would not be very practical if you have little children. The height should be enough for the youngsters to sit in chairs and eat their meals.
If some members of your family enjoy throwing parties and your home lacks a specific bar area. It would be excellent to raise the height and make it comparable to a bar counter.
Is It Possible to Adjust the Kitchen Island Height?
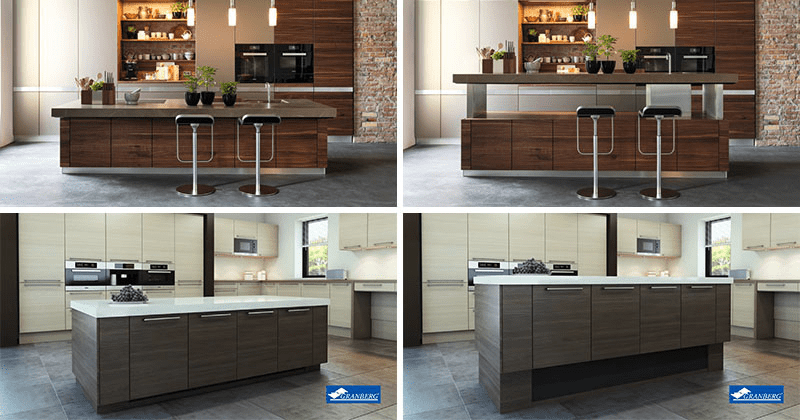
Are you having trouble with the height of your kitchen island? Do your kids have a habit of slipping off the kitchen island seats and injuring themselves? Or, due to its height, your grown-up daughter or son cannot cook on the kitchen island?
Yes, you can change or raise its height, although kitchen islands are of a standard height.
These are the steps you can take if you’d like to adjust the height of your kitchen island.
The standard height of the top of the kitchen island is 36 inches from the floor. But, this may not be enough for different reasons for different people.
Setting Shims Under the Kitchen Island
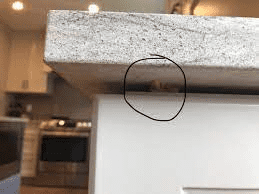
A shim is a thin wood or other material used to close gaps between two objects. This is at the bottom of the kitchen islands to elevate it above the ground.
This is an excellent way for the sole purpose of filling gaps. In this case, you can use it to fill a gap between the bottom of the kitchen island and the floor of your kitchen.
Through this, you gain the extra height you need. You can choose the size of a shim based on the amount of elevation you need.
Adding Legs (Furniture Height Adjusting Legs)
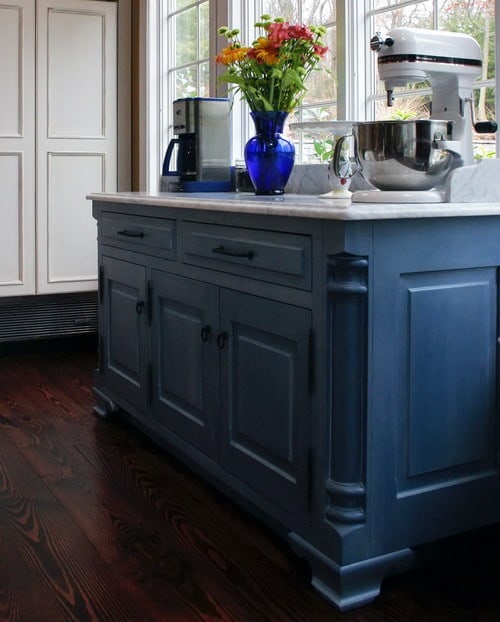
Many people use wooden or metal legs to elevate their cupboards and beds. And this can even be used for your kitchen island.
Even yet, most people would rather not have a leg on their kitchen island. This is due to a variety of factors. Including the possibility that adding legs may alter the appearance of the island. Or that adding legs would create more space beneath the island, allowing more dust to gather.
But, one could use this method of increasing height if they have no other option.
Note – Make sure the legs you choose can support the weight of your kitchen island.
Add More Drawers or Shelves at The Bottom or Top of The Island
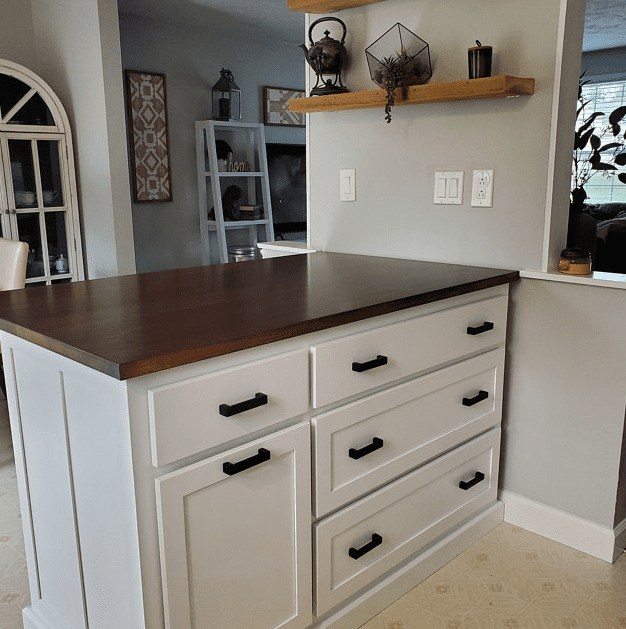
As mentioned above, adding legs may change the look of your kitchen island. So why not add more drawers and shelves to increase the height?
This would provide extra storage space for keeping your kitchen valuables. As well as give the different elevations you need.
Add Wheels
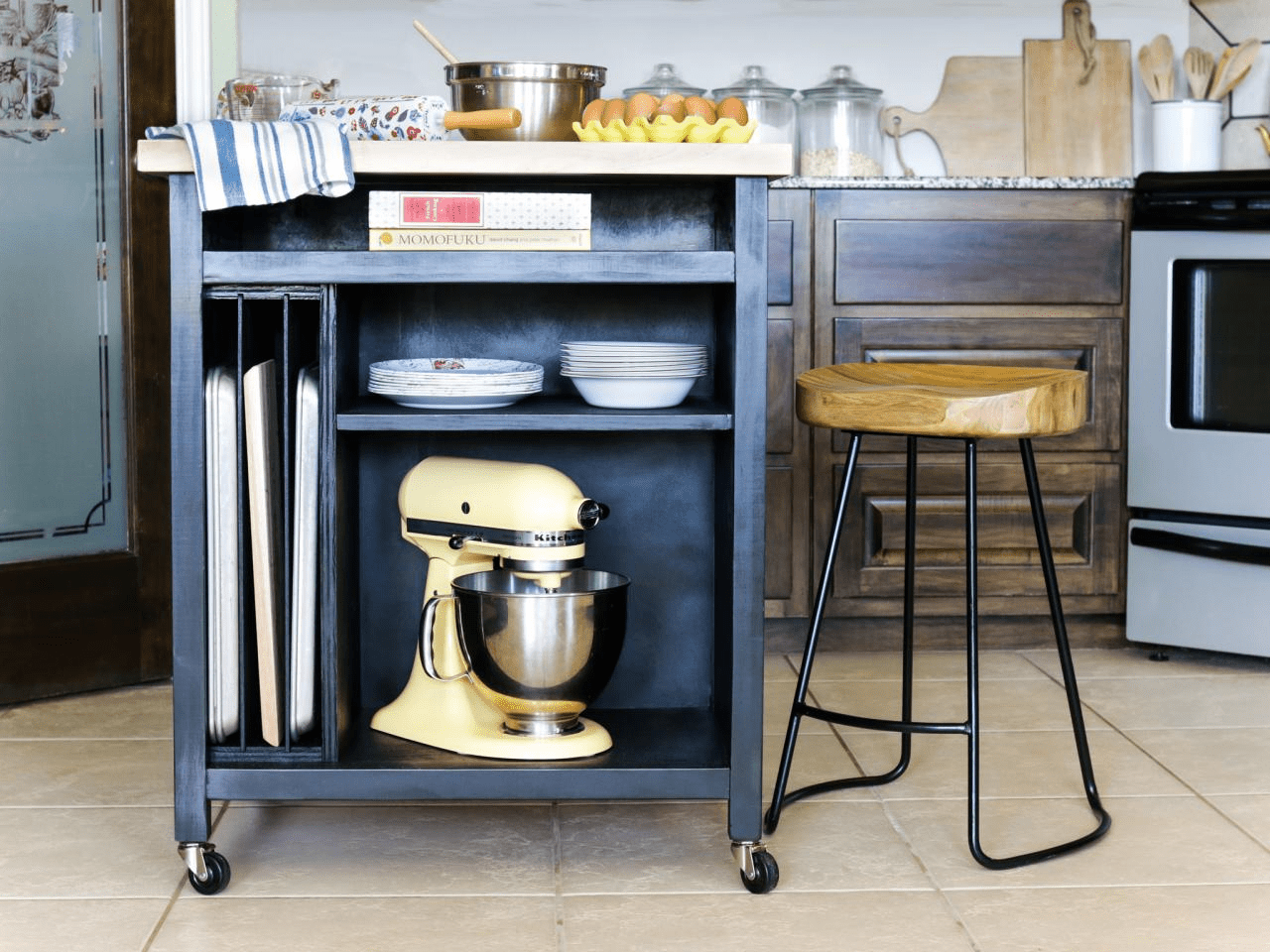
Another approach to boost the height of your kitchen island is to add wheels to it. With the benefit of height, extension wheels would make the island moveable.
So you won’t have to worry about replacing your kitchen island when you move because you can now move it.
There are multiple sizes of wheels you can get in the market.
Note: While adding the wheels, make sure to buy the ones of the height you want your kitchen island to be.
Bonus Read: How to Build a DIY Kitchen Island on Wheels.
Counter Height vs. Bar Height
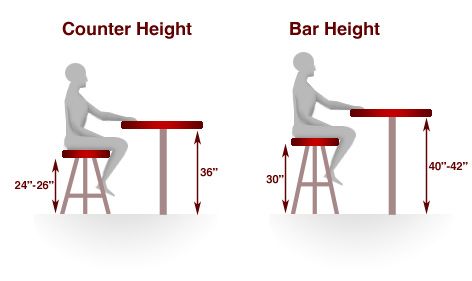
Counter Height
Counter-height seating tables are 34 to 36 inches tall. And counter stools and chairs have seat heights ranging from 24 to 26 inches. The name comes from the fact that these tables are about the same height as a kitchen counter or island.
You may even create one enormous continuous work surface by keeping the kitchen island or peninsula all at the same counter height. Working on a vast project is the appropriate spot to set up a buffet or stretch out.
This type of seating is suitable for everyday casual dining and food prep.
Bar Height
As the name implies, these are the types of sets you’d find in your local bar or pub. Bar-height sets, unlike counter-height packs, usually have a small tabletop.
The tallest option available is bar height. The height of a bar-height table is between 40 and 42 inches. Bar stools and chairs have seat heights ranging from 28 to 30 inches.
Bar stools that are 29′′-30′′ tall work well in this kitchen seating arrangement. The raised countertop height is an excellent design feature for concealing a busy and sometimes untidy workspace when not in use.
You can choose this type of setting if you love to party. You can invite people for gatherings as well.
Can a Kitchen Island Be Taller/shorter than A Counter?
Generally, the height of the kitchen island and counters is the same. Feel free to choose a low counter if you’re a little shorter than usual. Certain tasks like kneading dough are effortless if you have the lower counter as your arms can extend.
Kitchen islands are taller than regular kitchen counters. Because of the increase in height, you can hide clutter and dirty dishes from others. If you have a large open floor plan, this is a beautiful alternative to consider.
Can You Use a Kitchen Island as A Dining Table?
Of course. Yes! It is possible to eat on an island as long as there are enough areas for chairs. And a small overhang so that the seats can dig in. Utilizing “dining room” chairs creates a more formal atmosphere. While using plain kitchen-style chairs creates a more relaxed atmosphere.
One can use a kitchen island of the perfect height, where every member can use it as a dining table. The only change you need to make is to add some dining chairs.
Kitchen Island with Seating
Kitchen islands with seating improve the entire usefulness of the kitchen. It also creates a more aesthetic appeal.
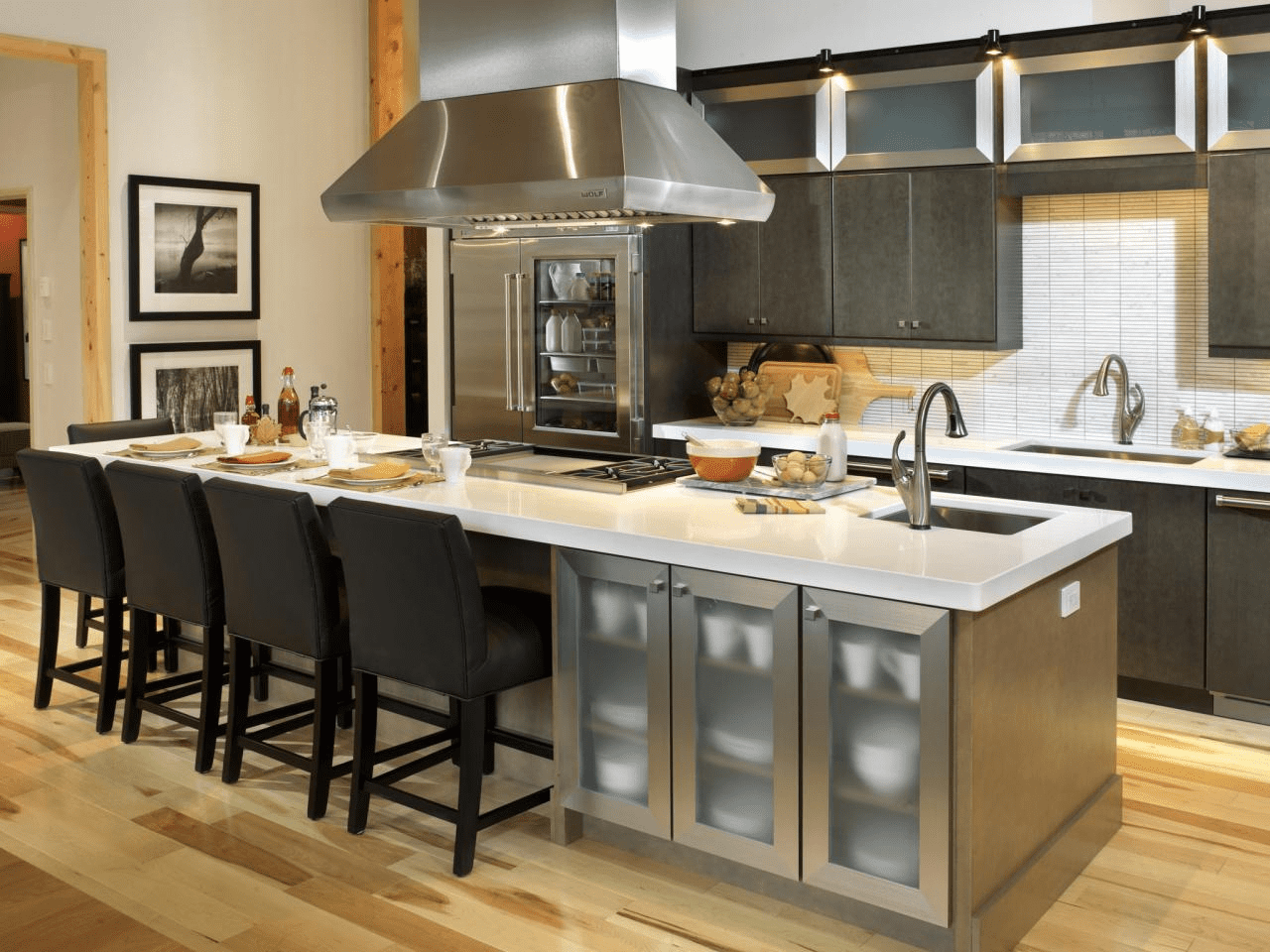
The size of your space determines if a kitchen island with seating will work. Even the tiniest kitchen might be able to accommodate enough room, even for a small pair of bar stools on either side.
In the end, this would depend on the free space available around your kitchen island. And if it can accommodate the number of chairs you need.
You may also think:
What should be the size of the seating?
Each seat should be 24 inches broad, according to the NKBA rules. Depending on the countertop height, the knee space and depth vary. Such as:
- 30-inch-high island should be 18 inches deep.
- 36-inch-high island is 15 inches deep.
- 42-inch-high island 12 inches deep.
Additional Kitchen Island Design Tips
Attaching Lower Table with A Kitchen Island
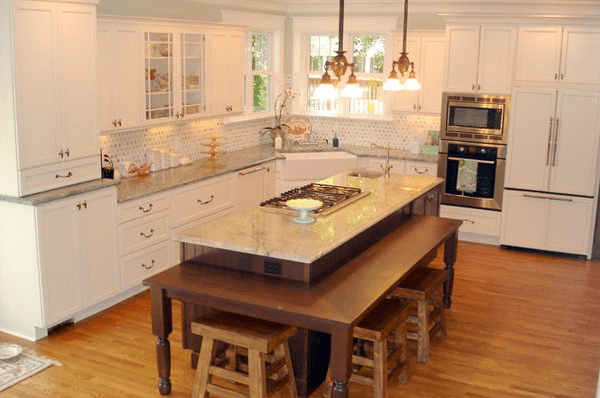
Attaching a lower table to Kitchen Island would be a better option. For people who want to reduce the height of their kitchen island. This would save you from all the work that goes into reducing the height of the island.
Attaching a lower table to Kitchen Island also adds to its appeal. If you have a lot of guests, you may find yourself in quite a bind. And your kitchen island isn’t large enough to seat everyone.
Or, you may have shorter persons or youngsters who cannot eat on your kitchen island because of its significant height. Attaching a second lower table will be a huge help in these situations. It will also allow you to use more room in your kitchen for other purposes.
Lower Level Seating Area
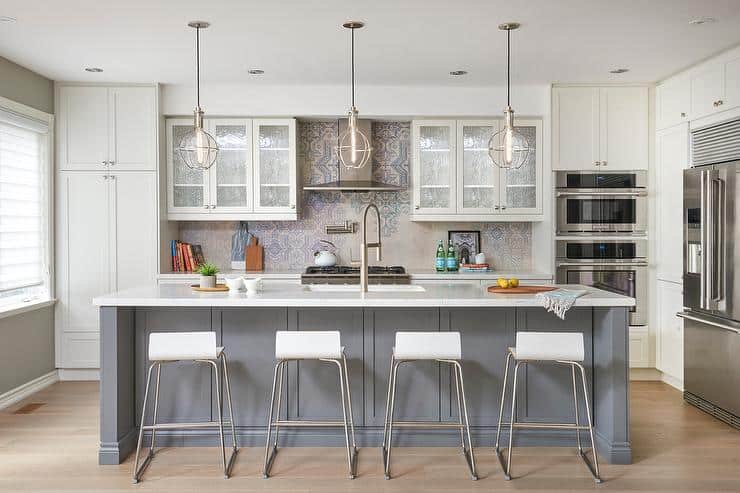
As mentioned earlier, kitchen islands are being used as dining tables. Can you imagine a dining table with no chairs or seating area?
It’s a good idea to include kitchen island seats in your cooking area. Seats are now available on most units. As it is so convenient and will also offer more appeal to your surroundings.
Choosing the right kitchen island seating ideas will result in amazing outcomes. This would increase the functionality and enhance the ambiance of your room.
Kitchen Island with Table Extension
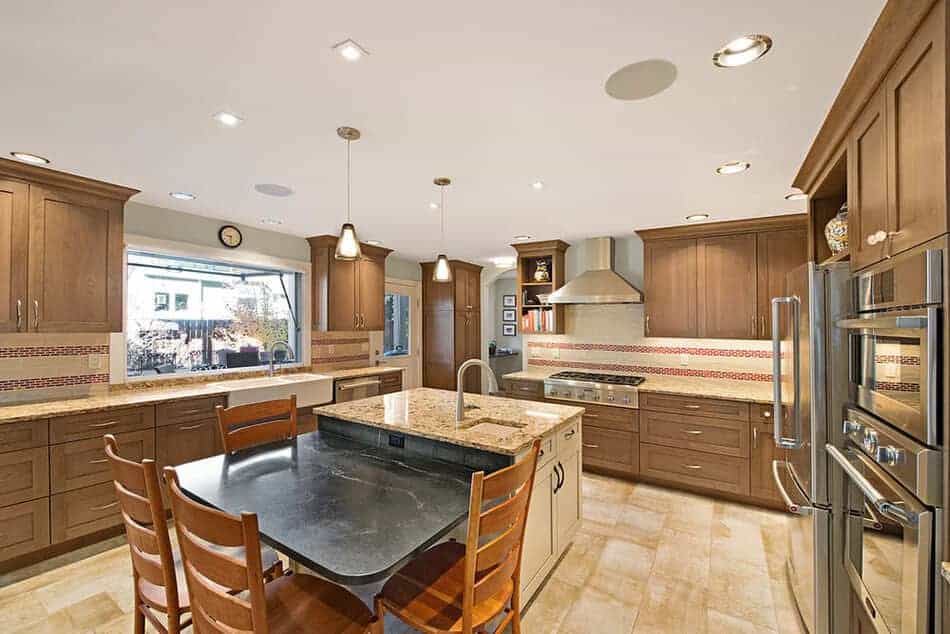
It’s both a kitchen island and a table. These two pieces have been merged. To produce a brilliant and functional blend that looks great in any kitchen. This type of kitchen island and table combo is available in many styles, forms, sizes, and colors, like any other piece of furniture.
Before opting for this type of arrangement in your kitchen, make sure to have enough space, as this type of furniture would take a lot of space.
![Kitchen Cabinet Standard Sizes & Dimensions [A Complete Guide] Kitchen Cabinet Standard Sizes & Dimensions [A Complete Guide]](https://houseadorable.com/wp-content/uploads/2022/10/kitchen-cabine.jpg)
![How Much Does It Cost to Build a Kitchen Island? [Custom Made+DIY] How Much Does It Cost to Build a Kitchen Island? [Custom Made+DIY]](https://houseadorable.com/wp-content/uploads/2022/03/cost-of-kitchen-island.jpg)
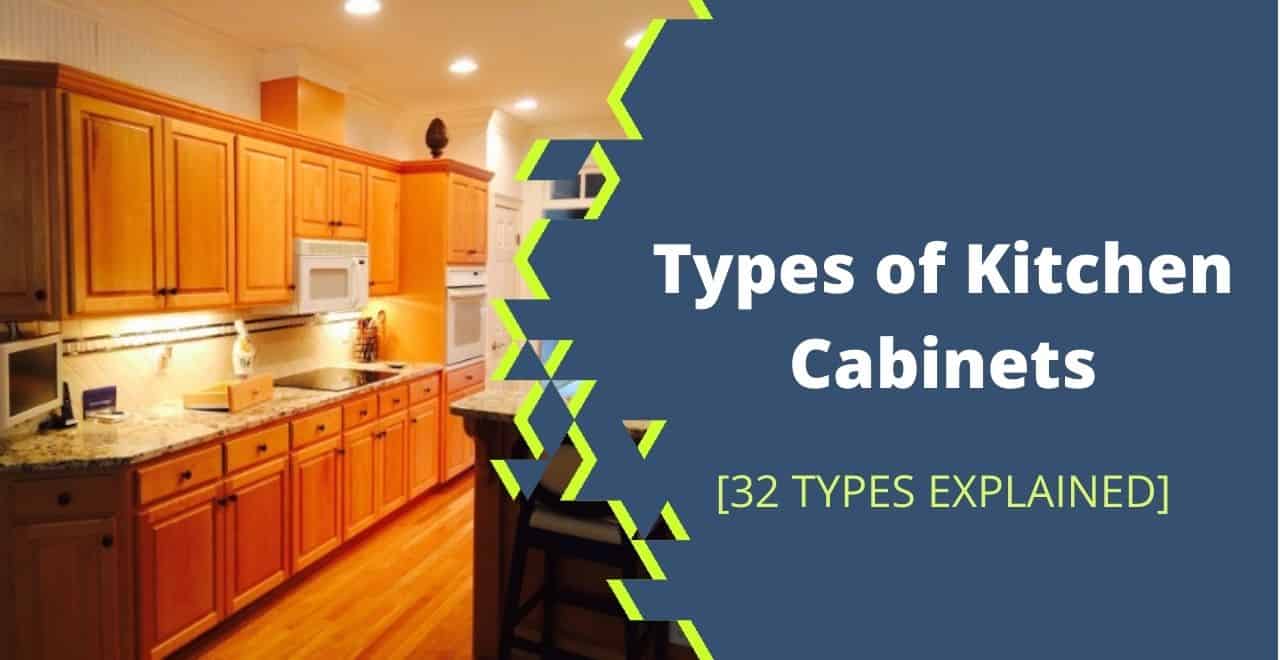

![What Are Kitchen Sinks Made Of ? [13 Types+Pros & Cons] What Are Kitchen Sinks Made Of ? [13 Types+Pros & Cons]](https://houseadorable.com/wp-content/uploads/2022/01/Sink-MAterial.jpg)
![What Is Kitchen Cabinet Refacing? [Pros and Cons + Cost Analysis] What Is Kitchen Cabinet Refacing? [Pros and Cons + Cost Analysis]](https://houseadorable.com/wp-content/uploads/2022/04/Refacing.jpg)
![Should Wall Color Match Kitchen Cabinets? [Tips+Tricks Included] Should Wall Color Match Kitchen Cabinets? [Tips+Tricks Included]](https://houseadorable.com/wp-content/uploads/2022/09/kitchen.jpg)
![How Much Weight Can Kitchen Cabinets Hold? [Explained] How Much Weight Can Kitchen Cabinets Hold? [Explained]](https://houseadorable.com/wp-content/uploads/2022/12/img_63ab44a997e44.png)